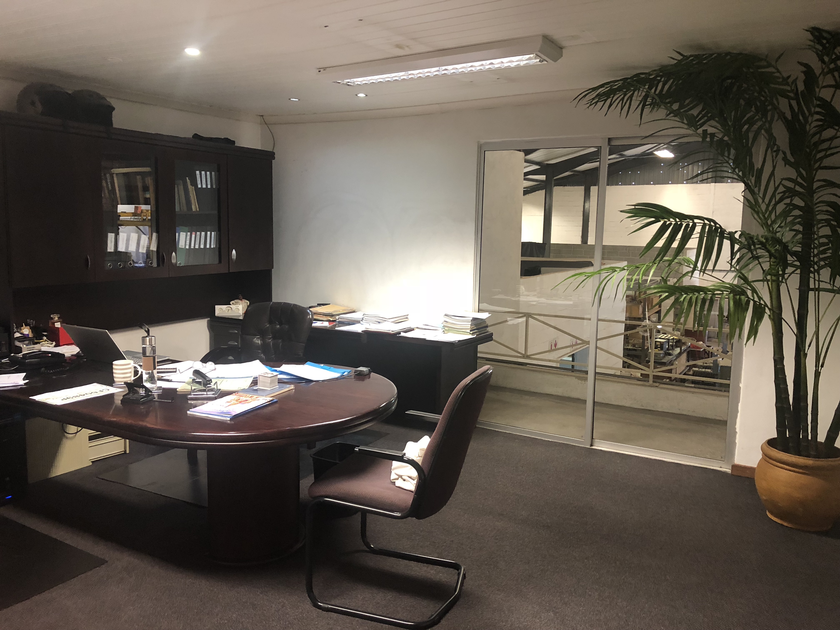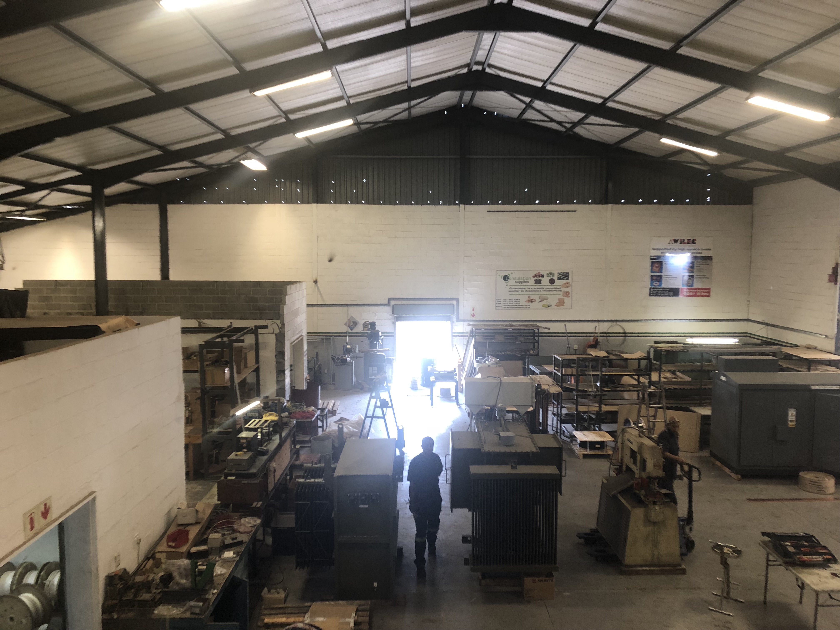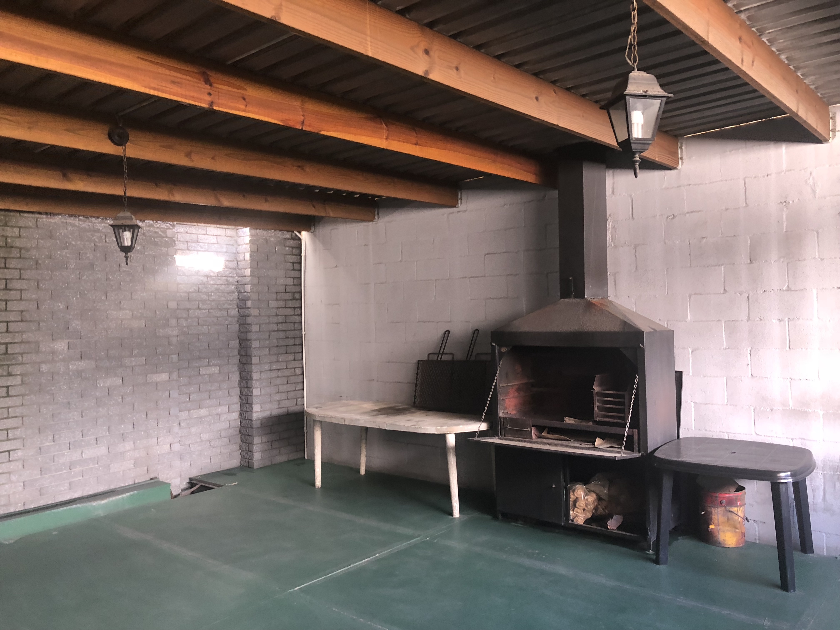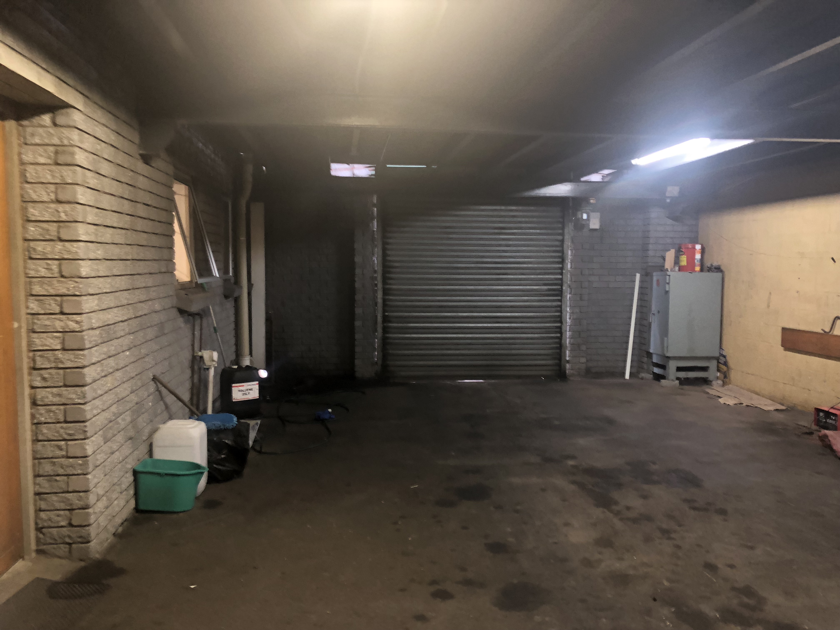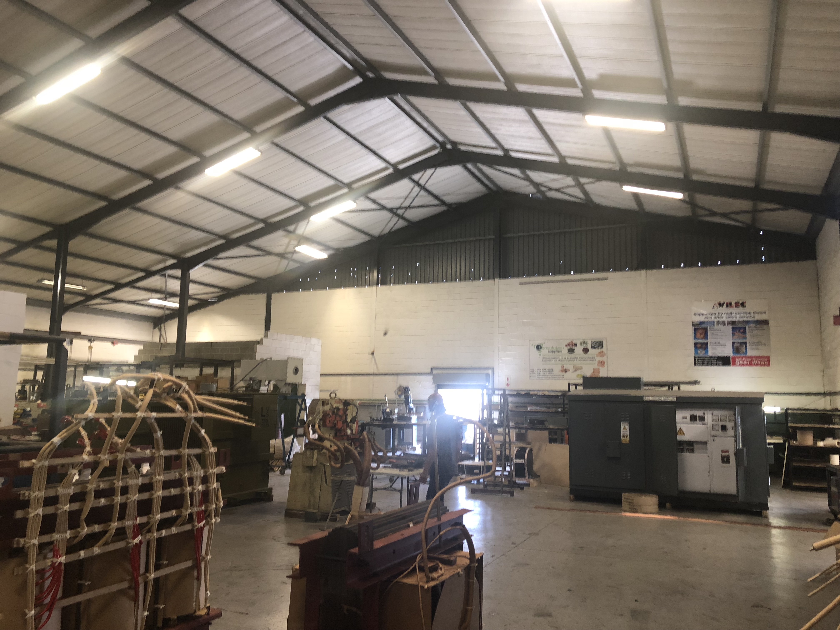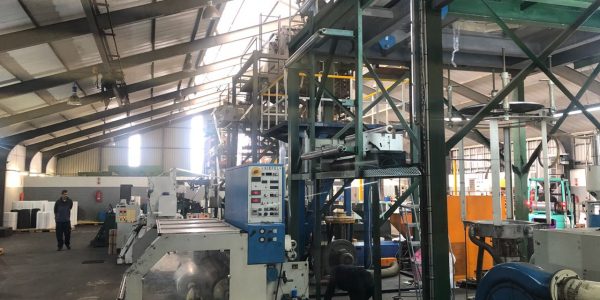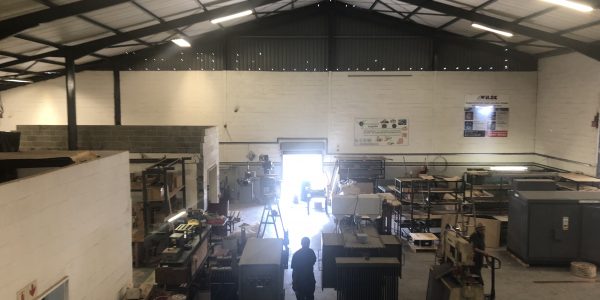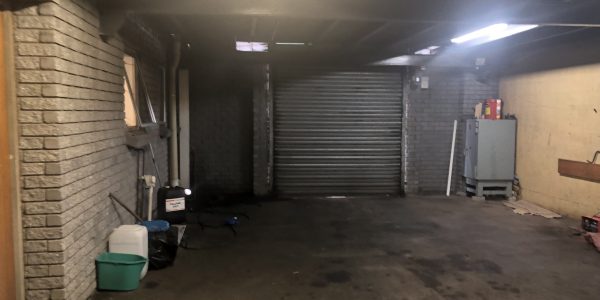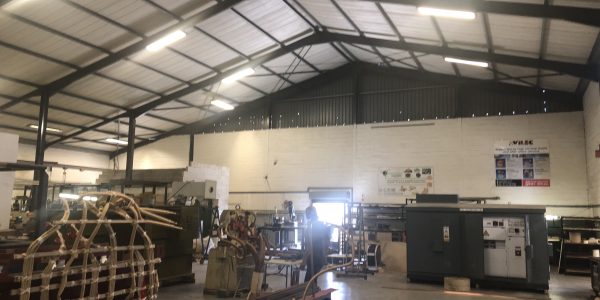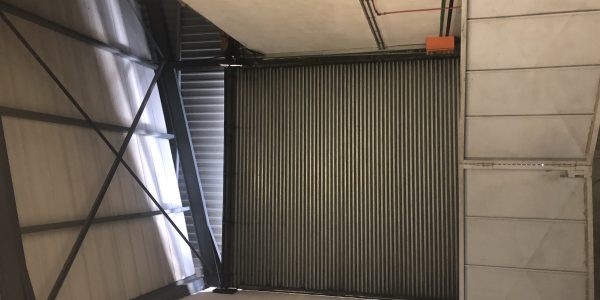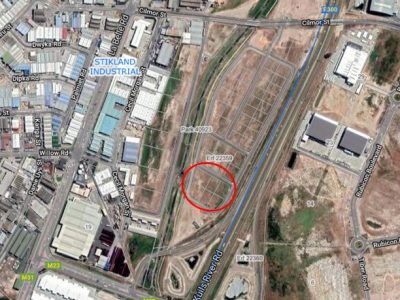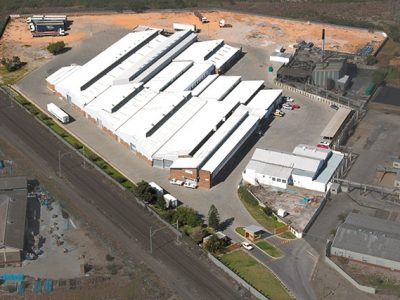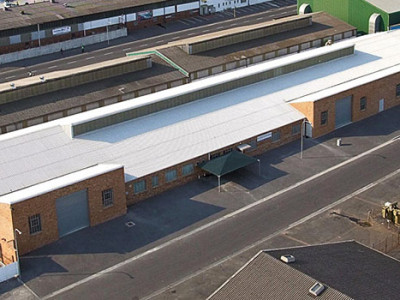ERF EXTENT: ±1, 050m²
IMPROVEMENTS: ±970m²
WAREHOUSE: ±470m²
OFFICE COMPONENT: ±340m²
GARAGE | STORE: ±110m²
ASKING RENTAL: R58, 200/month Excl. VAT
AVAILABLE: 1 February 2019
IMPROVEMENTS:
- 80 Amps power supply
- Pitched steel frame structure
- Steel sheet roof
- Double storey offices, board room, toilets, braai room, mezzanine
- One large roller shutter and one small roller shutter.
- Storage area to the side of the building
Additional details
Features
- Air Conditioning
- Aluminum windows
- Balcony
- Bathroom
- Bedroom
- Boardroom
- Cloakrooms
- Distribution Facility
- Dock leveler
- Factory
- Furnished
- Heating
- Kitchen
- Kitchenette
- Loading area
- Mezzanine
- Off Street Parking
- Offices
- Open Warehouse
- Patio
- Power Upgrade
- Receiving
- Redevelopment
- Retail
- Roller Shutter Doors
- Security
- Security Park
- Sprinkler
- Storage
- Vacant Land
- Wash bay
- Washbay with grease trap
- Workshop
- Yard



