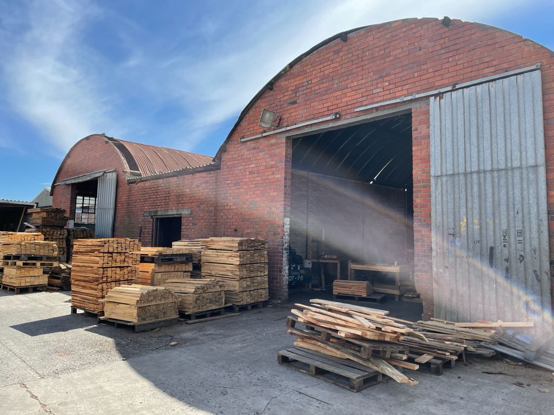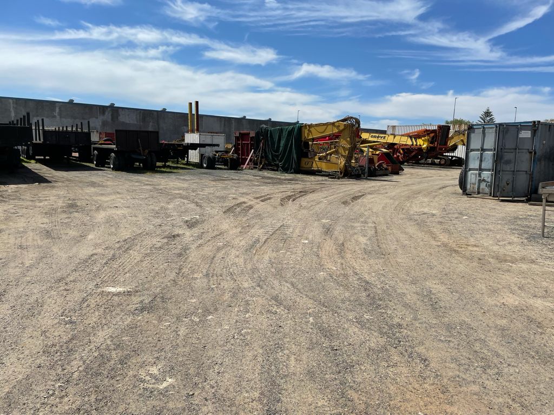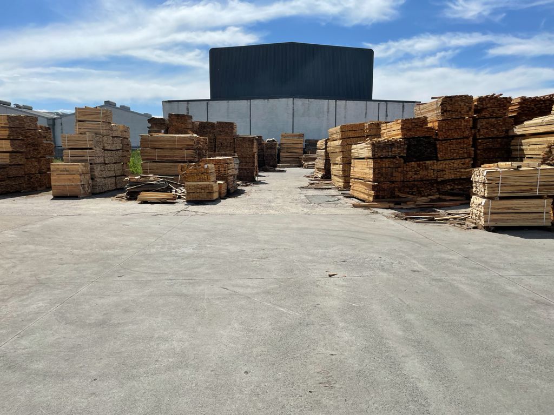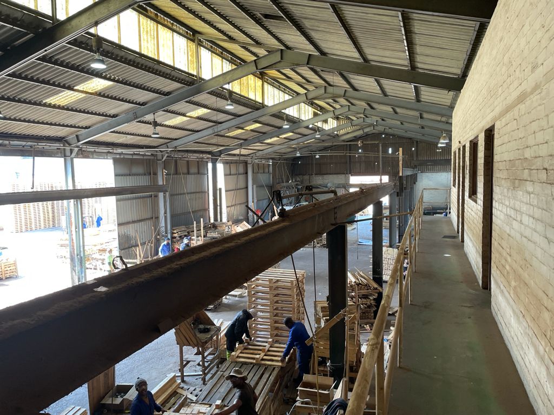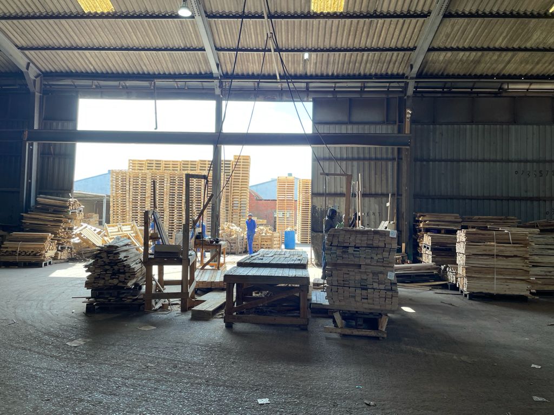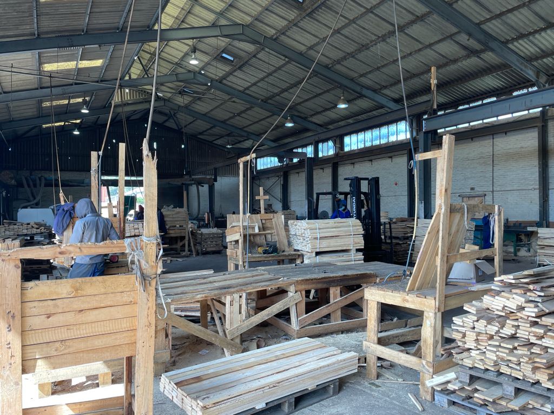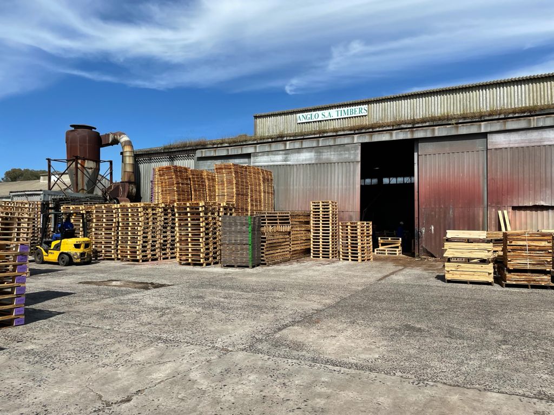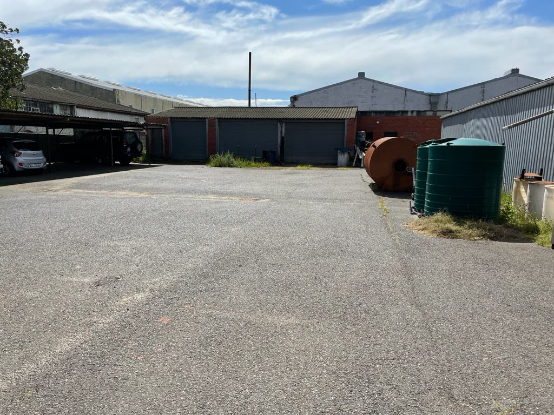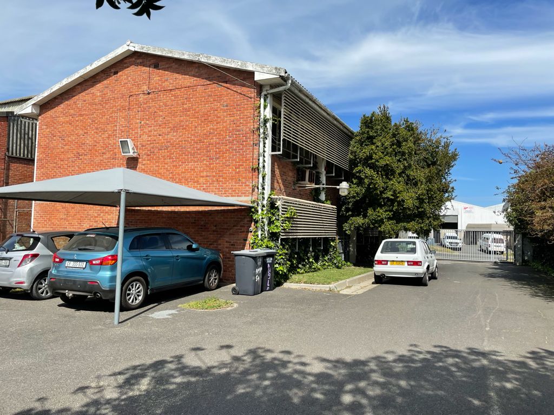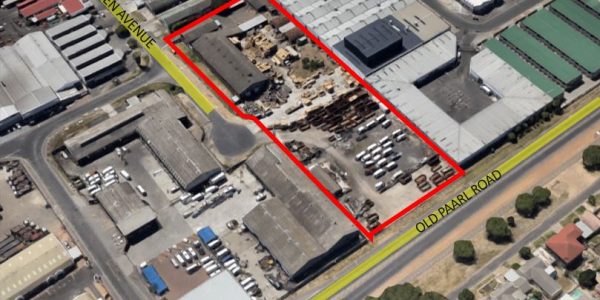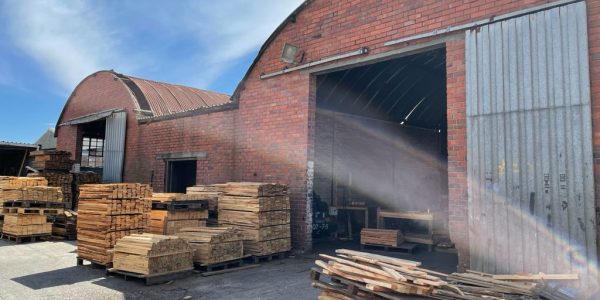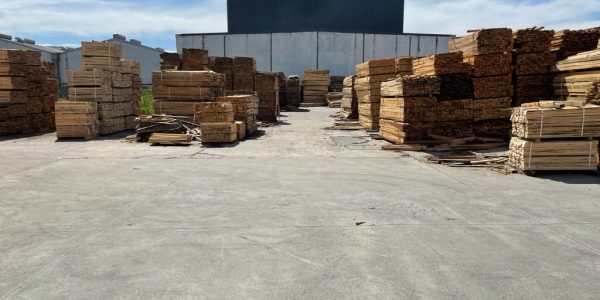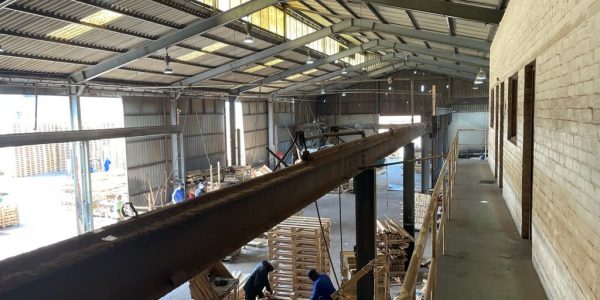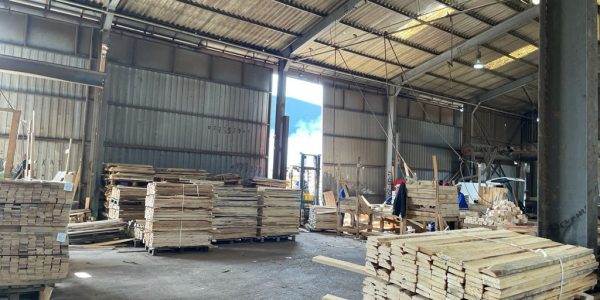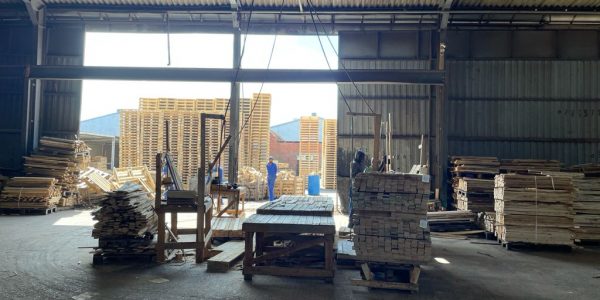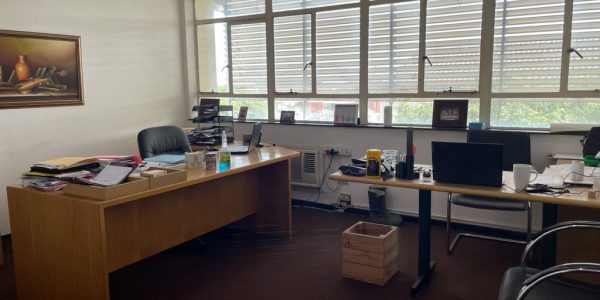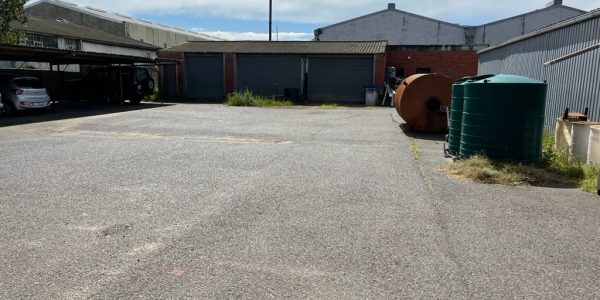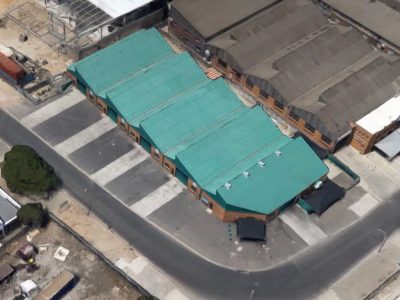ERF EXTENT: ±11, 891m²
GLA: ±1, 973m²
YARD AREA: ±10, 015m²
RATES & TAXES: R14, 964/month
ASKING PRICE: R21, 000, 000 Excl. VAT
IMPROVEMENTS:
- The subject property is a large rectangular size stand consisting of five buildings i.e. a double storey office block, a large workshop, a lean-to attached to the workshop, a workshop with a hanger styled roof, a garage building used as a workshop situated on the western side of the erf as well as an additional workshop situated on the eastern side of the erf.
- The double storey face brick office building with asbestos roofing consisting of 5 offices, a kitchen and ablutions on the 1st floor, while the ground floor consists of 2 offices as well as a large open plan office area with ablutions and server room. Access to the its floor is either via internal staircase or a steel frame staircase on the outside of the building.
- The large workshop, is a double volume industrial building within a standard steel frame with brick infill to ceiling height with asbestos roofing. Inside the workshop there is a double storey building with office space, store rooms, ablutions and staff room. Access to the 1st floor is via a concrete staircase. Entrance to the building is via sliding IBR steel doors. Attached to the workshop is a lean-to within a standard steel frame with IBR sheet roofing with concrete flooring, used for the preparation and processing of wood.
- Apart from the large workshop there are also two other workshops to be found on the premises. The one building is an old styled workshop building with 2 units, within a standard steel frame with face brick infill and zinc sheet cladding and roofing above. The other workshop is a face brick building with asbestos roofing, concrete floors and IBR access doors.
Additional details
Features
- Air Conditioning
- Aluminum windows
- Balcony
- Bathroom
- Bedroom
- Boardroom
- Cloakrooms
- Distribution Facility
- Dock leveler
- Factory
- Furnished
- Heating
- Kitchen
- Kitchenette
- Loading area
- Mezzanine
- Off Street Parking
- Offices
- Open Warehouse
- Patio
- Power Upgrade
- Receiving
- Redevelopment
- Retail
- Roller Shutter Doors
- Security
- Security Park
- Sprinkler
- Storage
- Vacant Land
- Wash bay
- Washbay with grease trap
- Workshop
- Yard


