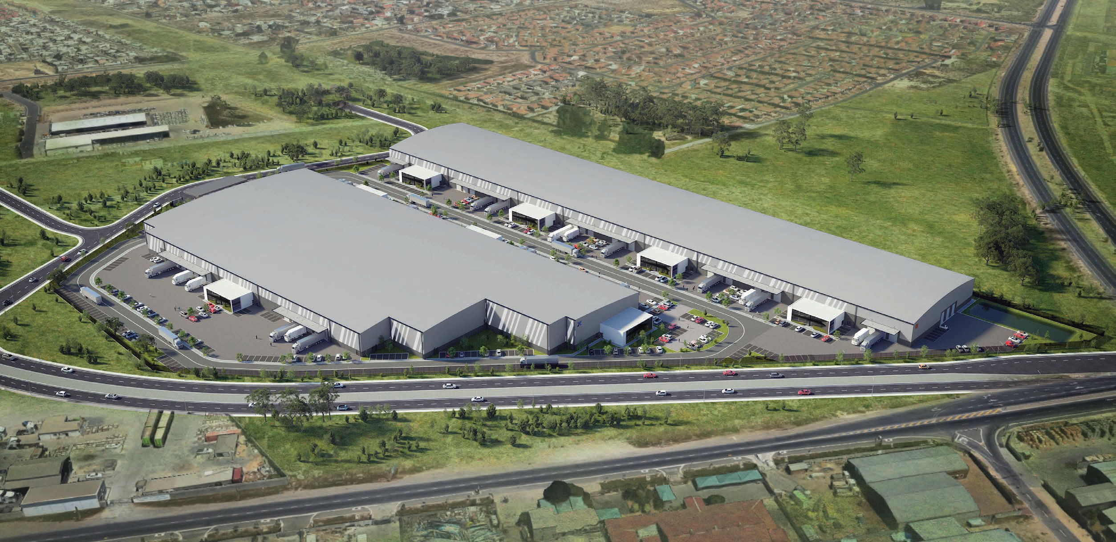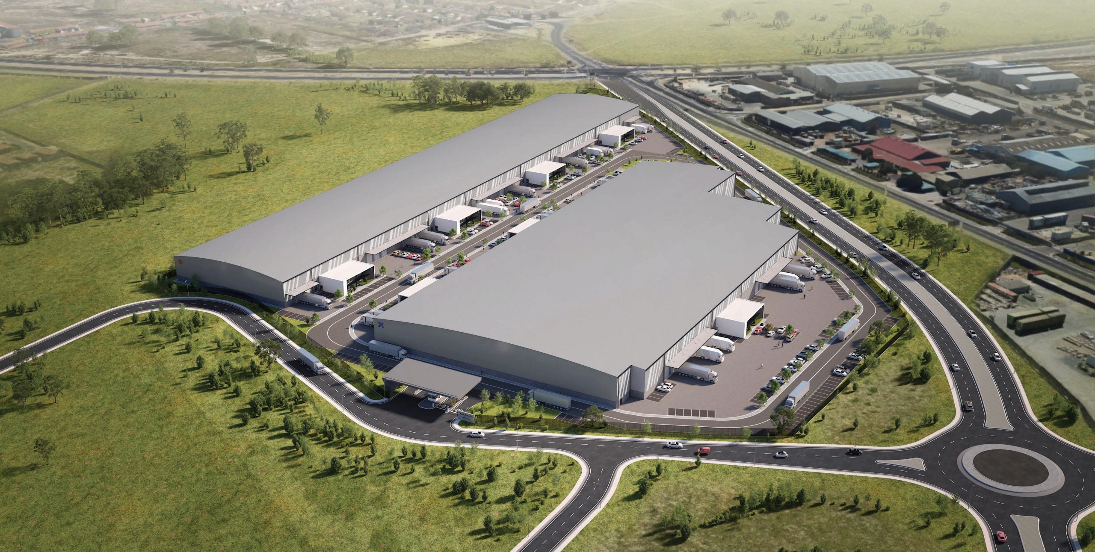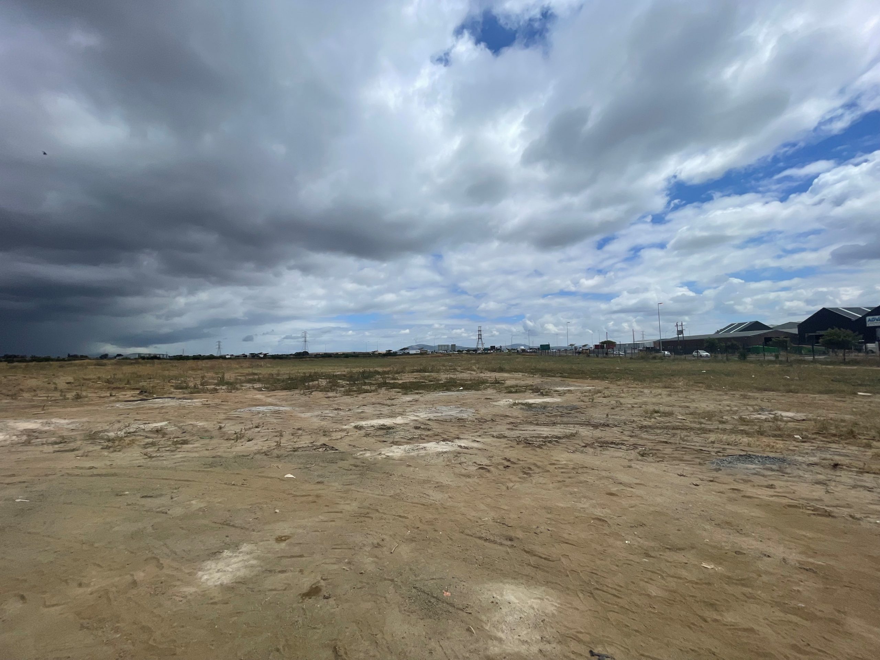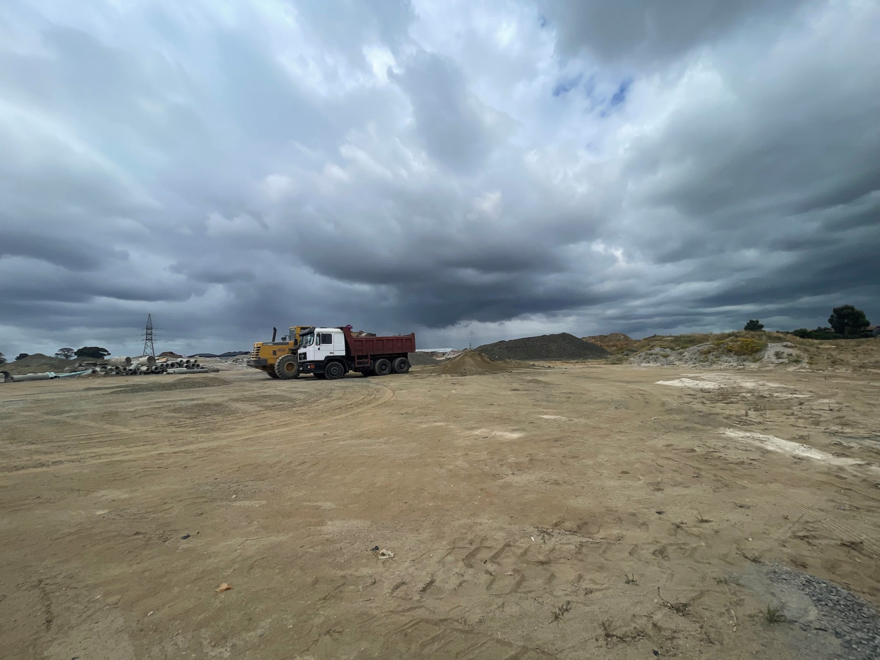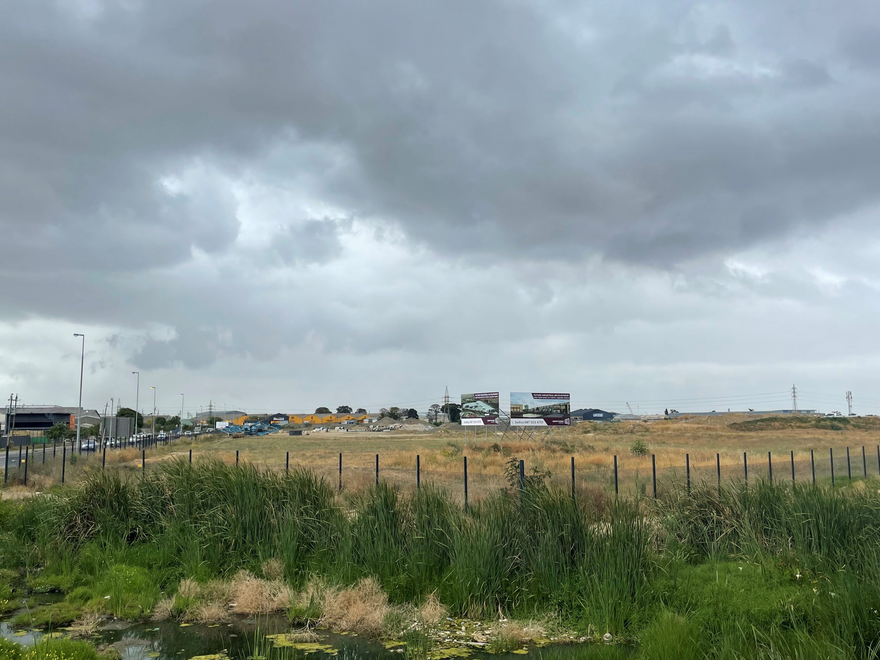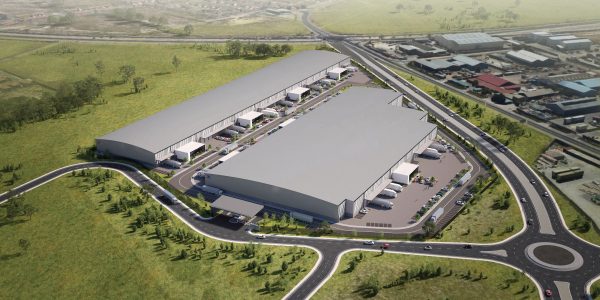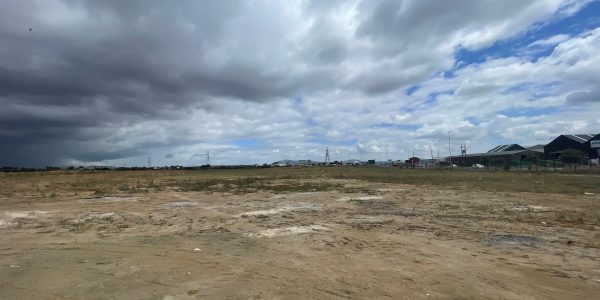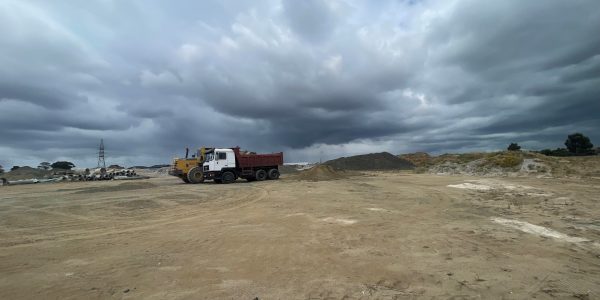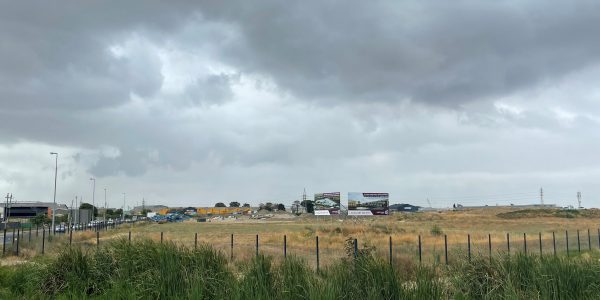RENTAL: R85/m² per month Excl. VAT
AVAILIBILITY: 1 January 2024
AMPAGE: 250Amps
PHASE 1:
±1, 862m² | ±2, 396m² | ±2, 421m² per unit
- 24-hour security access control
- Conveniently located to public transport hubs
- Units feature an optimal office to warehouse ratio
- Ample yard space | Fire sprinklers
- Minimum eaves height of 9m
- Combination of on grade & docking height roller shutter doors
A new industrial development well-situated along the Stellenbosch Arterial Road, ARTERIAL INDUSTRIAL ESTATE offers ultra-modern, high-spec industrial units in the heart of the well-established Blackheath industrial node.
The new development includes 24-hour security, access control and is conveniently located to public transport hubs.
In addition, units feature an optimal office to warehouse ratio, ample yard space, fire sprinklers, a minimum eaves height of 9m and a combination of on grade and docking height roller shutter doors.
Designed to cater to various manufacturing, storage and logistical requirements, Arterial offers exciting potential for increased energy and water efficiencies and lower operating costs. Unit sizes vary with the option to combine units for larger warehouse space.
Additional details
Features
- Air Conditioning
- Aluminum windows
- Balcony
- Bathroom
- Bedroom
- Boardroom
- Cloakrooms
- Distribution Facility
- Dock leveler
- Factory
- Furnished
- Heating
- Kitchen
- Kitchenette
- Loading area
- Mezzanine
- Off Street Parking
- Offices
- Open Warehouse
- Patio
- Power Upgrade
- Receiving
- Redevelopment
- Retail
- Roller Shutter Doors
- Security
- Security Park
- Sprinkler
- Storage
- Vacant Land
- Wash bay
- Washbay with grease trap
- Workshop
- Yard

