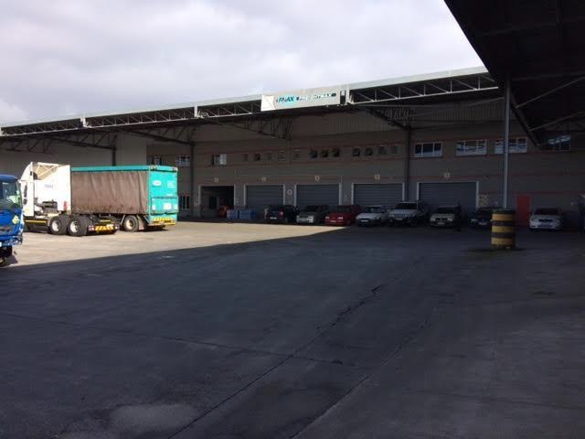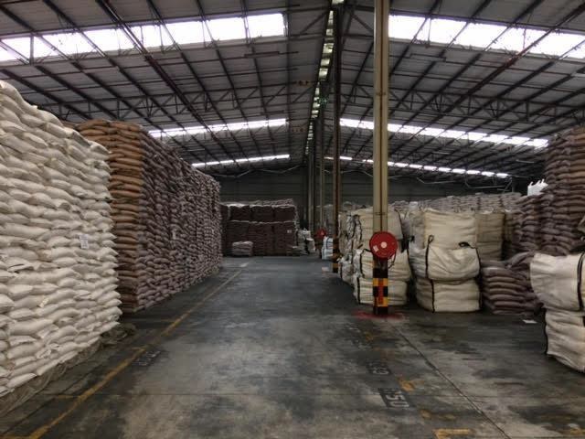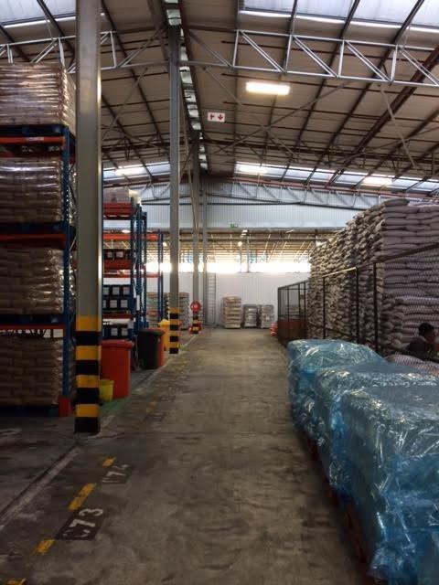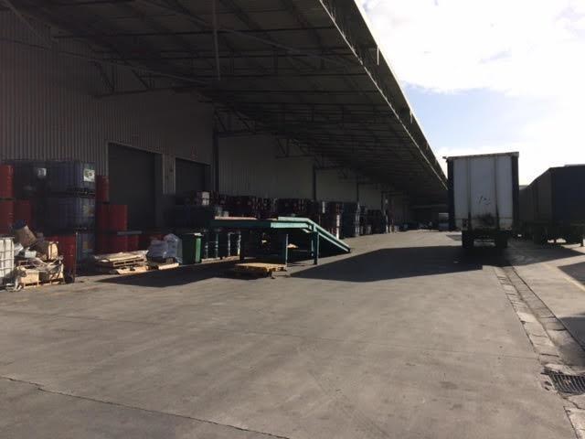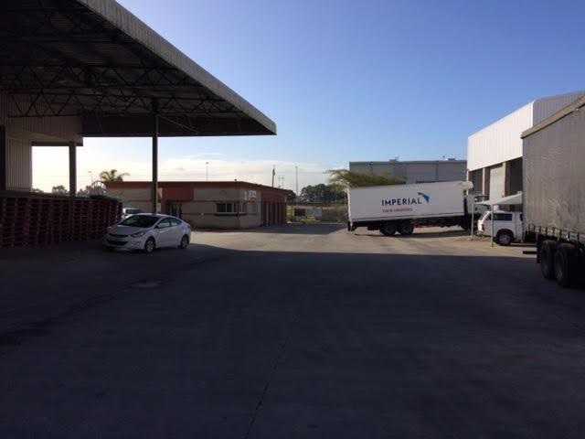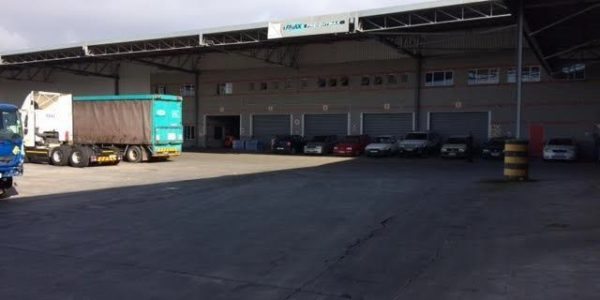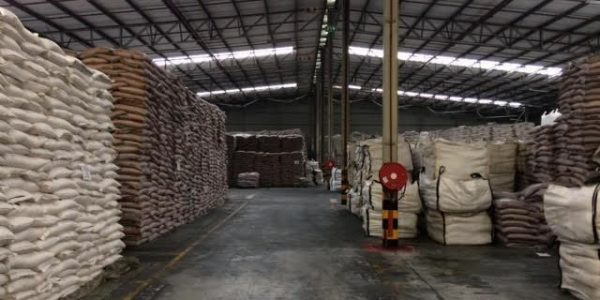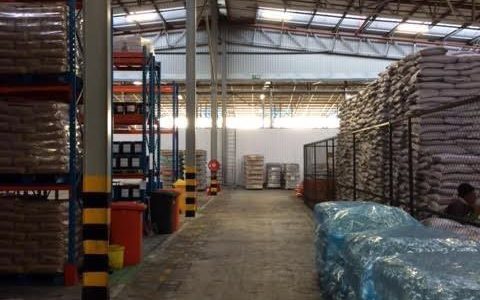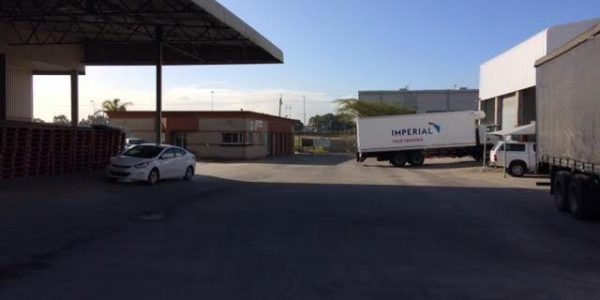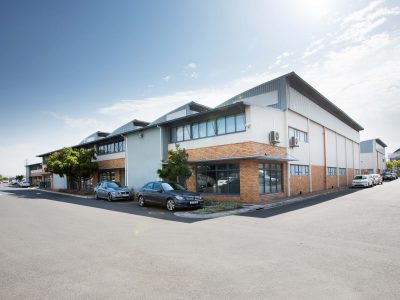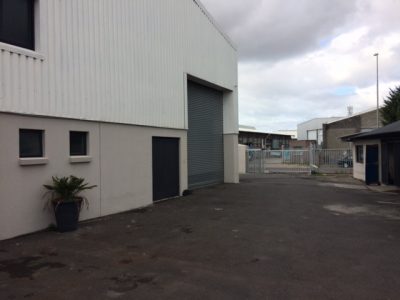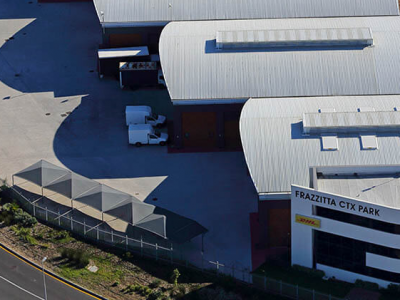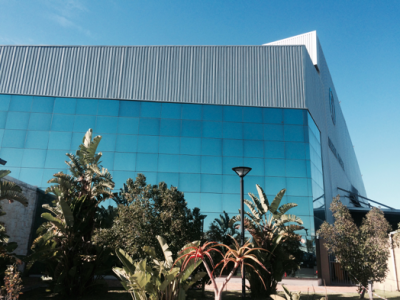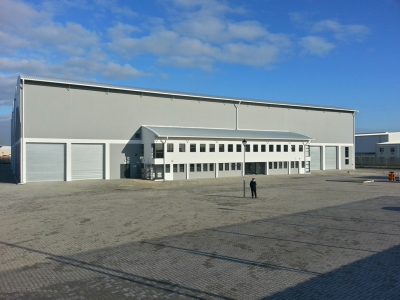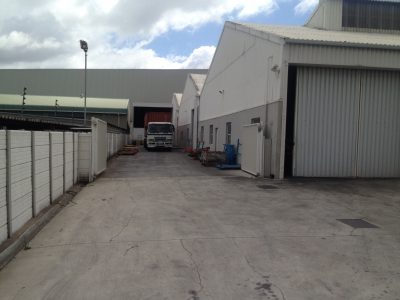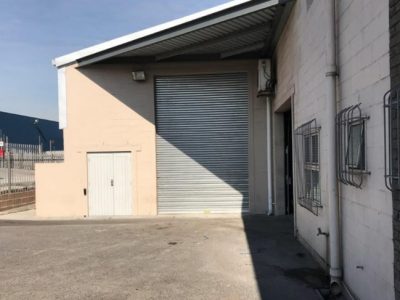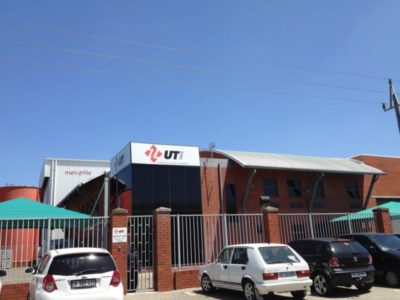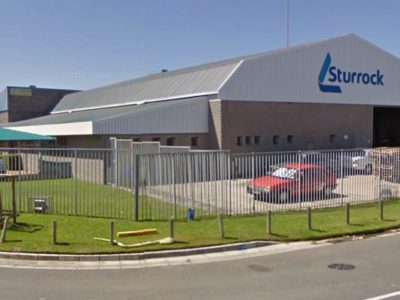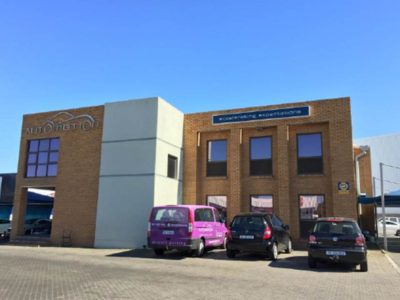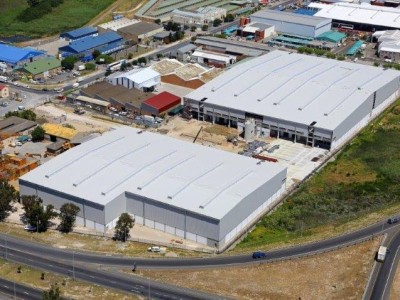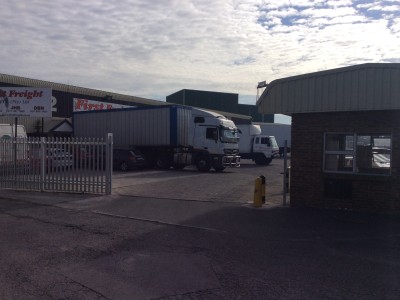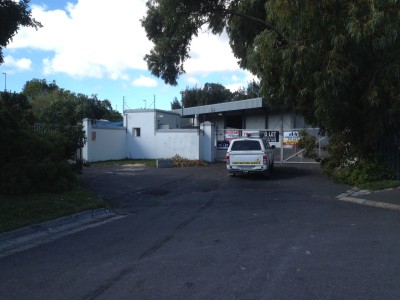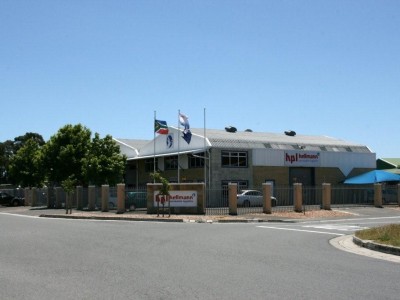GLA: ±17, 419m²
WAREHOUSE: ±13, 210m²
OFFICES & ABLUTIONS: ±771m²
CANOPIES: ±1, 995m²
WORKSHOP: ±1, 122m²
WASHBAY: ±124m²
FUEL CANOPY: ±181m²
GATEHOUSE: ±12m²
NET MONTHLY RENTAL: R1, 067, 000/month Excl. VAT
IMPROVEMENTS:
- The site has entrances from two streets, allowing drive through access for interlink trucks.
- There is a large yard area with ample turning & marshalling area for large articulated trucks.
- The warehouse has a neat office block attached to it with dedicated parking & entrance
gate. - There are also internal offices & a dedicated truck workshop.
- The property has a full sprinkler fire protection system with holding tanks.
- The property has diesel backup generator and borehole water.
- Internal height is 10 metres to eaves.
- It has covered loading with 28 loading doors on grade and 5 loading bays with dock levellers.
- There is a dedicated truck workshop with an inspection pit.
- The property has fuel pumps with underground storage tanks.
- There is 24/7 security, the cost of which is recovered from tenants on a pro rata basis to rentable
area leased.
Additional details
Features
- Air Conditioning
- Aluminum windows
- Balcony
- Bathroom
- Bedroom
- Boardroom
- Cloakrooms
- Distribution Facility
- Dock leveler
- Factory
- Furnished
- Heating
- Kitchen
- Kitchenette
- Loading area
- Mezzanine
- Off Street Parking
- Offices
- Open Warehouse
- Patio
- Power Upgrade
- Receiving
- Redevelopment
- Retail
- Roller Shutter Doors
- Security
- Security Park
- Sprinkler
- Storage
- Vacant Land
- Wash bay
- Washbay with grease trap
- Workshop
- Yard

