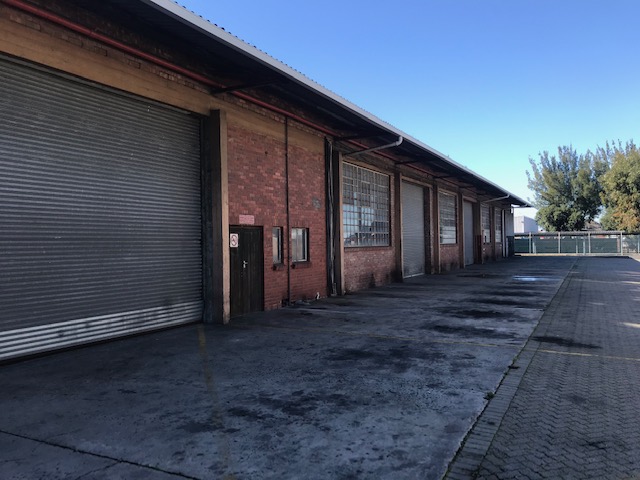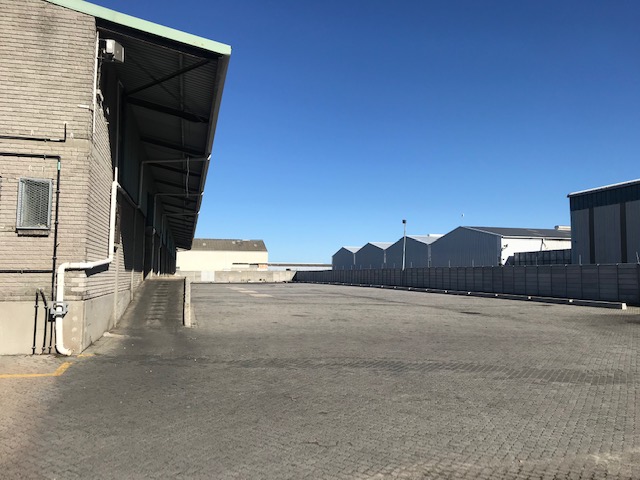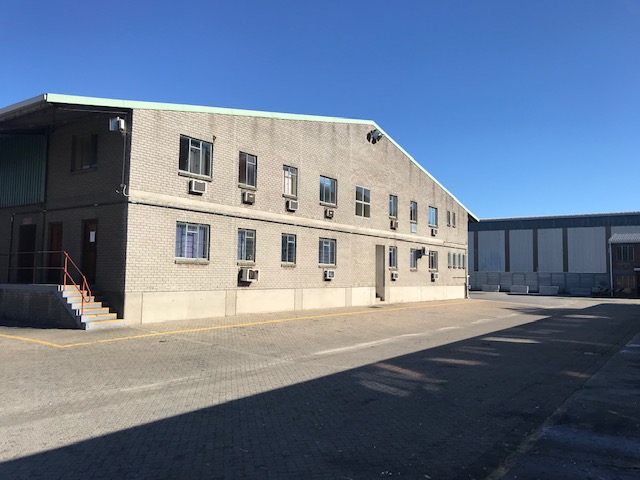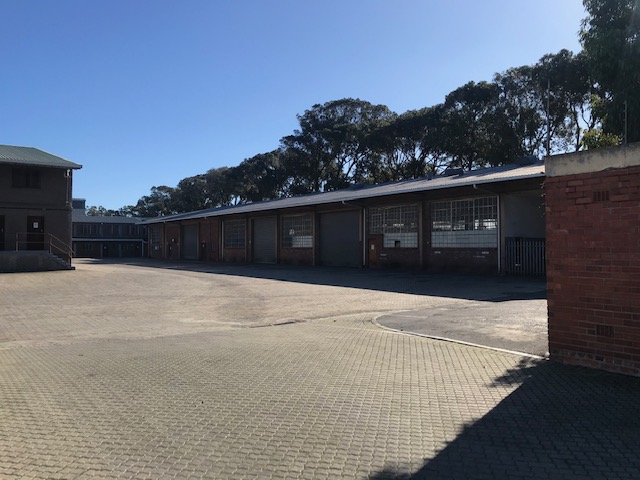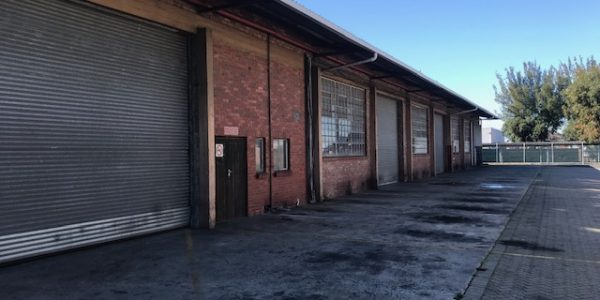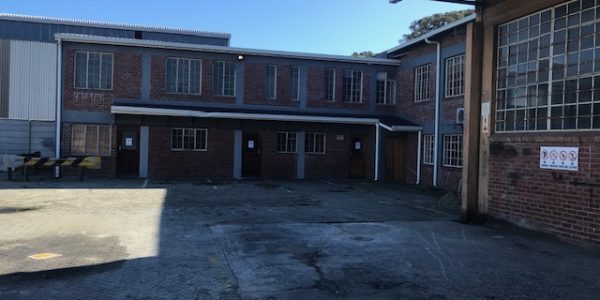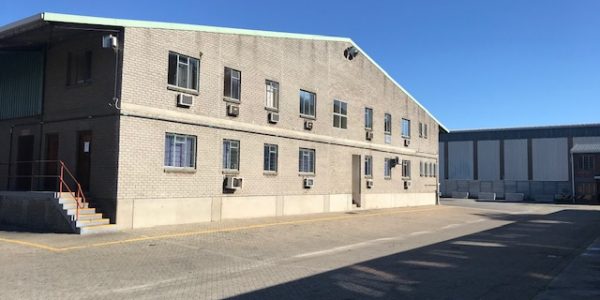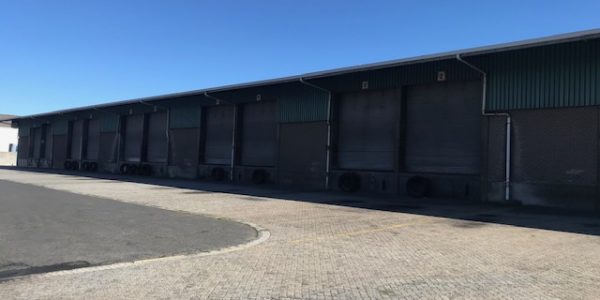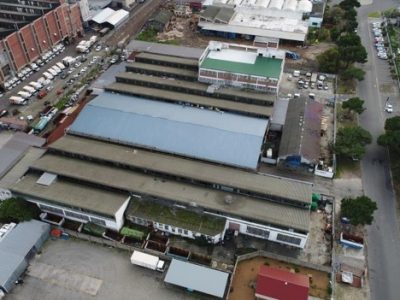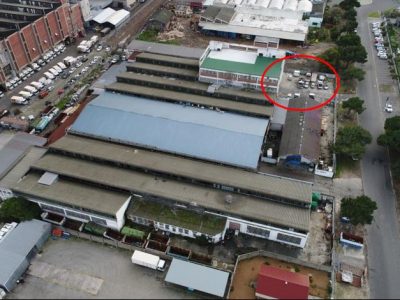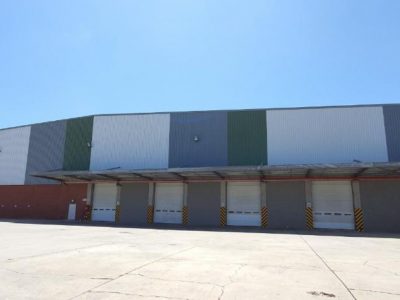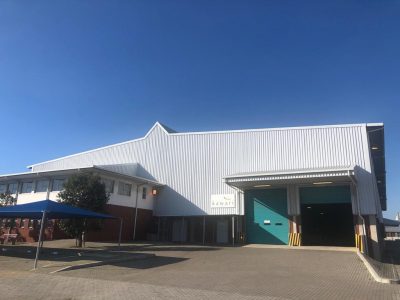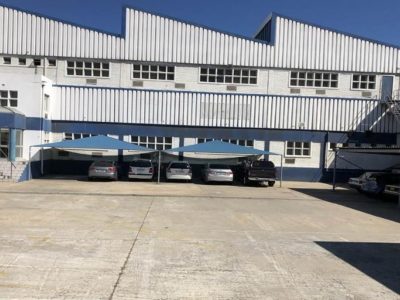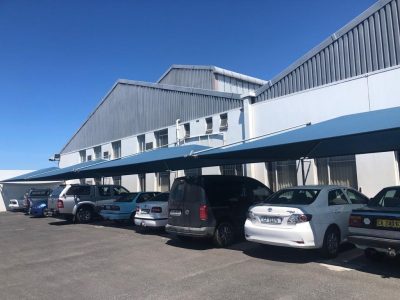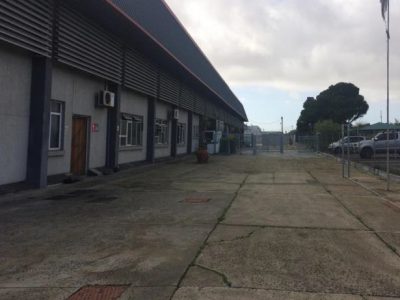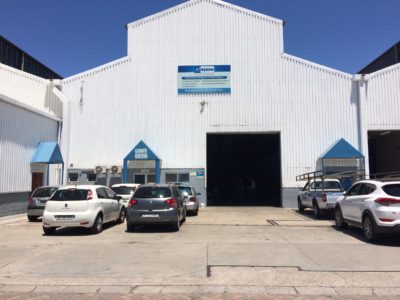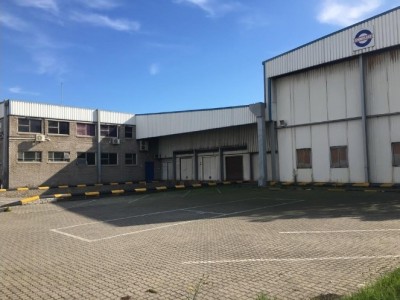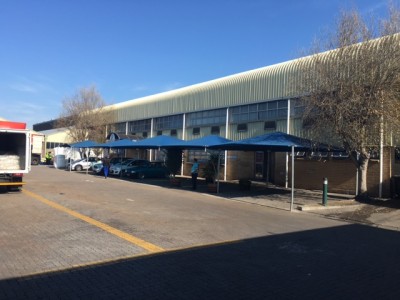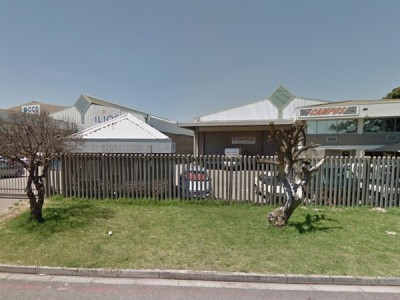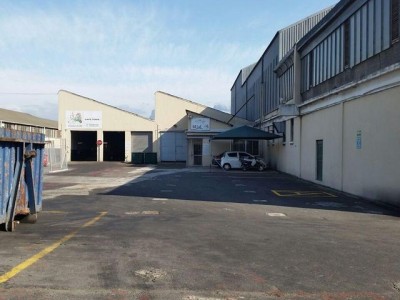GLA: ±6, 000m²
RENTAL: R45/m² Excl. VAT
PROPERTY CAN BE SUBDIVIDED AS FOLLOWS:
Warehouse A: ±2, 661m² – Includes 135m² offices
Warehouse B: ±1, 956m² – Includes 676m² offices ( some of which can be used for additional warehousing )
Office block A: ±1, 188m²
Office block B: ±514m²
Combinations of the above
IMPROVEMENTS:
- The property has 500 amps currently available, which can be increased to 650 amps
- 40 covered parking bays
- 36 shaded bays
- Ample space for large vehicle reticulation
- On site back up water supply to all ablutions
- Warehouse A features raised docking with 21 roller shutters
- Warehouse B has 3 roller shutters with on grade access
Additional details
Features
- Air Conditioning
- Aluminum windows
- Balcony
- Bathroom
- Bedroom
- Boardroom
- Cloakrooms
- Distribution Facility
- Dock leveler
- Factory
- Furnished
- Heating
- Kitchen
- Kitchenette
- Loading area
- Mezzanine
- Off Street Parking
- Offices
- Open Warehouse
- Patio
- Power Upgrade
- Receiving
- Redevelopment
- Retail
- Roller Shutter Doors
- Security
- Security Park
- Sprinkler
- Storage
- Vacant Land
- Wash bay
- Washbay with grease trap
- Workshop
- Yard

