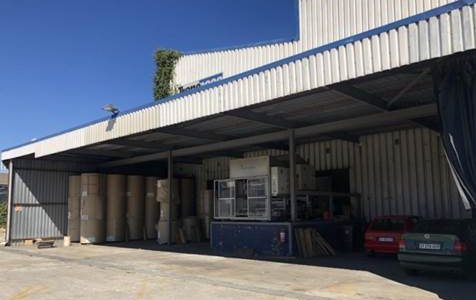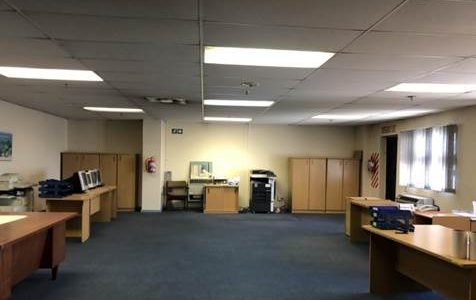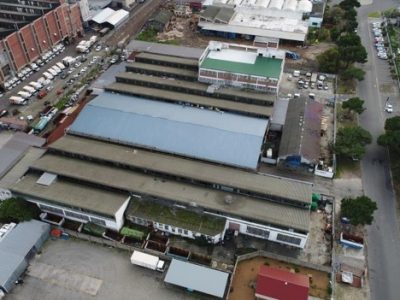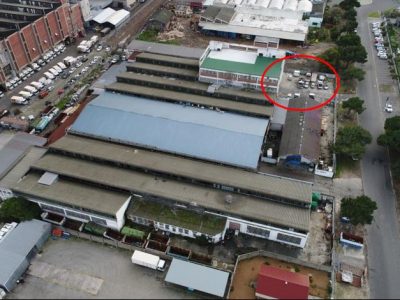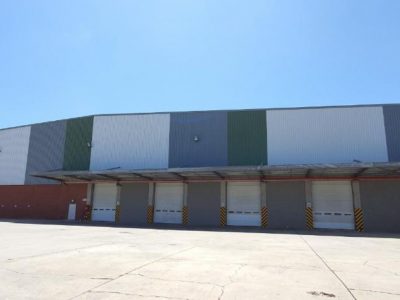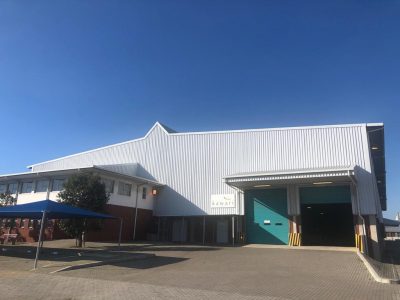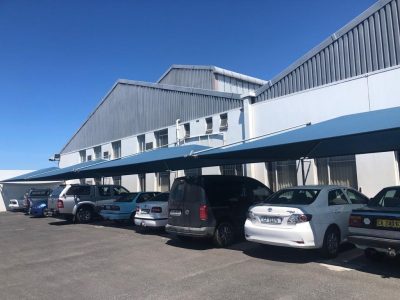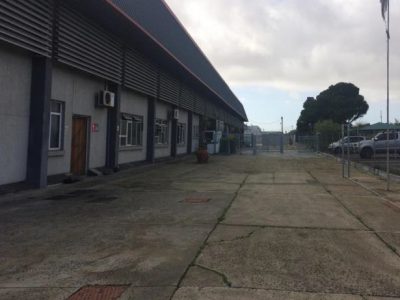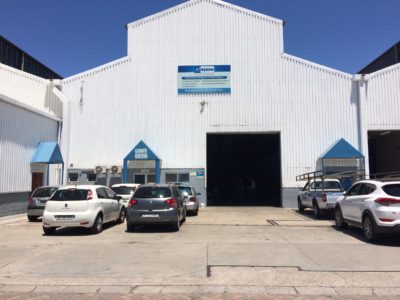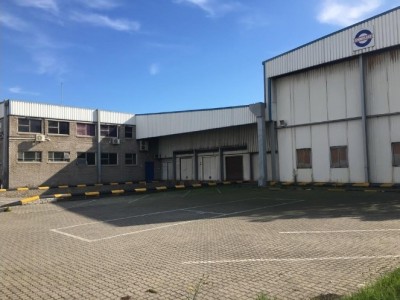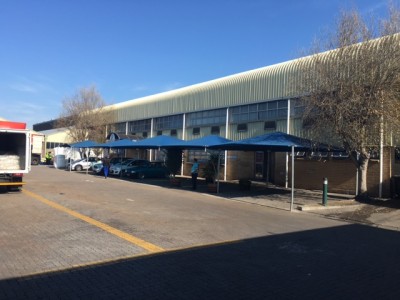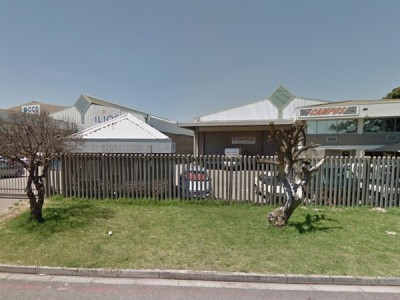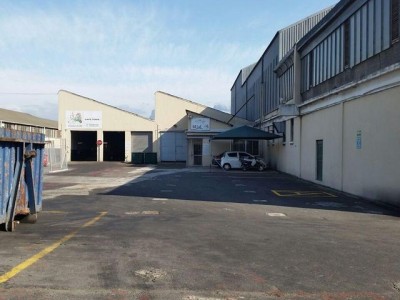GLA: ±5, 490m²
WAREHOUSE: ±4, 694m²
HEIGHT: 9.7m to eaves
POWER: 225Amps
RENTAL : R55/m² Excl. VAT
AVAILABLE: 1 September 2019
IMPROVEMENTS:
- Warehouse has multiple rollers doors & 4 under canopy dock levelers for side or back loading
- 7.5ml Sprinkler system throughout the warehouse with 3 phase power
- Large yard on the side of the property with sufficient parking for staff & clients in front as well as additional yard
- The office component consists of multiple offices that have a mezzanine type setup which over look the warehouse floor, staff toilets, boardroom & the offices lead into the warehouse
- There are male &female changing rooms with toilets & locker rooms & large canteen & pause area
Additional details
Features
- Air Conditioning
- Aluminum windows
- Balcony
- Bathroom
- Bedroom
- Boardroom
- Cloakrooms
- Distribution Facility
- Dock leveler
- Factory
- Furnished
- Heating
- Kitchen
- Kitchenette
- Loading area
- Mezzanine
- Off Street Parking
- Offices
- Open Warehouse
- Patio
- Power Upgrade
- Receiving
- Redevelopment
- Retail
- Roller Shutter Doors
- Security
- Security Park
- Sprinkler
- Storage
- Vacant Land
- Wash bay
- Washbay with grease trap
- Workshop
- Yard
















